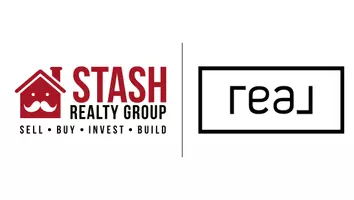3 Beds
2 Baths
1,599 SqFt
3 Beds
2 Baths
1,599 SqFt
Key Details
Property Type Single Family Home
Sub Type Single Family Residence
Listing Status Active
Purchase Type For Sale
Square Footage 1,599 sqft
Price per Sqft $337
Subdivision Alger Park
MLS Listing ID 20928427
Bedrooms 3
Full Baths 2
HOA Y/N None
Year Built 1951
Annual Tax Amount $8,586
Lot Size 9,670 Sqft
Acres 0.222
Property Sub-Type Single Family Residence
Property Description
Welcome home to this beautifully renovated 3 bedroom, 2 bath residence nestled on a desirable corner lot in the vibrant Alger Park neighborhood! This charming home offers a perfect blend of classic charm with modern updates throughout. Refinished hardwood floors add warmth and character, while the two spacious living rooms provide versatile spaces for relaxation and entertaining, conveniently situated with the kitchen between them. The kitchen has leathered granite countertops, stainless steel appliances and white shaker cabinets, including a built-in pantry. The hall bath has a deep Kohler soaking tub for relaxation.
Step out onto the stylish covered deck, perfect for enjoying outdoor dining and entertaining. The home also features landscaped front, side, and backyards, complete with an 8 ft privacy fence on the back and sides for added seclusion. A spacious storage shed offers additional functionality, whether you need extra storage space or envision a creative art studio or workshop. Brand new shingled roof and modern front entry door.
This fantastic location puts you within easy reach of everything East Dallas has to offer. Enjoy a bike ride to White Rock Lake, a popular destination for recreation and relaxation. You'll also be close to the Casa Linda Plaza shopping center, Dallas Arboretum and many local dining options.
Location
State TX
County Dallas
Direction East on Peavy from Garland Rd. Turn right onto Carnegie and he house will be few blocks down on your left.
Rooms
Dining Room 1
Interior
Interior Features Cedar Closet(s), Decorative Lighting, Granite Counters, Kitchen Island, Walk-In Closet(s)
Heating Central
Cooling Ceiling Fan(s), Central Air
Flooring Ceramic Tile, Hardwood, Luxury Vinyl Plank
Fireplaces Number 1
Fireplaces Type Decorative, Other
Appliance Dishwasher, Disposal, Gas Range, Gas Water Heater
Heat Source Central
Laundry Full Size W/D Area
Exterior
Exterior Feature Covered Patio/Porch, Rain Gutters, Storage
Garage Spaces 1.0
Fence Chain Link, Wood
Utilities Available City Sewer, City Water
Roof Type Composition
Total Parking Spaces 1
Garage Yes
Building
Lot Description Corner Lot, Few Trees, Landscaped
Story One
Foundation Pillar/Post/Pier
Level or Stories One
Structure Type Brick
Schools
Elementary Schools Reinhardt
Middle Schools Gaston
High Schools Adams
School District Dallas Isd
Others
Ownership See Agent
Virtual Tour https://www.propertypanorama.com/instaview/ntreis/20928427

GET MORE INFORMATION
Team Leader | REALTOR ® | License ID: 537261






