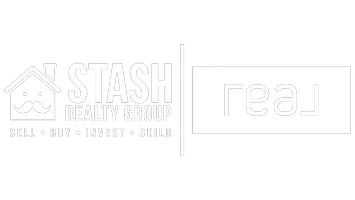GET MORE INFORMATION
$ 478,196
4 Beds
2 Baths
2,337 SqFt
$ 478,196
4 Beds
2 Baths
2,337 SqFt
Key Details
Property Type Single Family Home
Sub Type Single Family Residence
Listing Status Sold
Purchase Type For Sale
Square Footage 2,337 sqft
Price per Sqft $204
Subdivision Devonshire
MLS Listing ID 20879802
Sold Date 07/03/25
Bedrooms 4
Full Baths 2
HOA Fees $61/ann
HOA Y/N Mandatory
Year Built 2025
Lot Size 9,583 Sqft
Acres 0.22
Property Sub-Type Single Family Residence
Property Description
Location
State TX
County Kaufman
Community Club House, Greenbelt, Jogging Path/Bike Path, Park, Perimeter Fencing, Playground
Direction From Dallas. Go east on Highway 80. In Forney take FM 548 exit. Turn left (north) on FM 548. Travel 3 miles and turn left on Devonshire Blvd. Come to end of Devonshire Blvd and turn right on Abbeygreen Rd. Model is on the right
Rooms
Dining Room 1
Interior
Interior Features Kitchen Island, Open Floorplan, Pantry, Walk-In Closet(s)
Heating Central, ENERGY STAR Qualified Equipment
Cooling Ceiling Fan(s), Central Air, ENERGY STAR Qualified Equipment
Flooring Carpet, Ceramic Tile, Wood
Fireplaces Number 1
Fireplaces Type Family Room, Gas
Appliance Gas Oven
Heat Source Central, ENERGY STAR Qualified Equipment
Exterior
Exterior Feature Covered Patio/Porch, Rain Gutters
Garage Spaces 2.0
Fence Wood
Community Features Club House, Greenbelt, Jogging Path/Bike Path, Park, Perimeter Fencing, Playground
Utilities Available Co-op Water, Individual Water Meter, MUD Sewer, Outside City Limits, Sidewalk
Roof Type Composition
Total Parking Spaces 2
Garage Yes
Building
Lot Description Corner Lot, Interior Lot
Story One
Foundation Slab
Level or Stories One
Structure Type Concrete,Frame
Schools
Elementary Schools Crosby
Middle Schools Brown
High Schools North Forney
School District Forney Isd
Others
Ownership Highland Homes
Financing VA

Bought with Toya Malveaux • Keller Williams Signature
GET MORE INFORMATION
Team Leader | REALTOR ® | License ID: 537261

