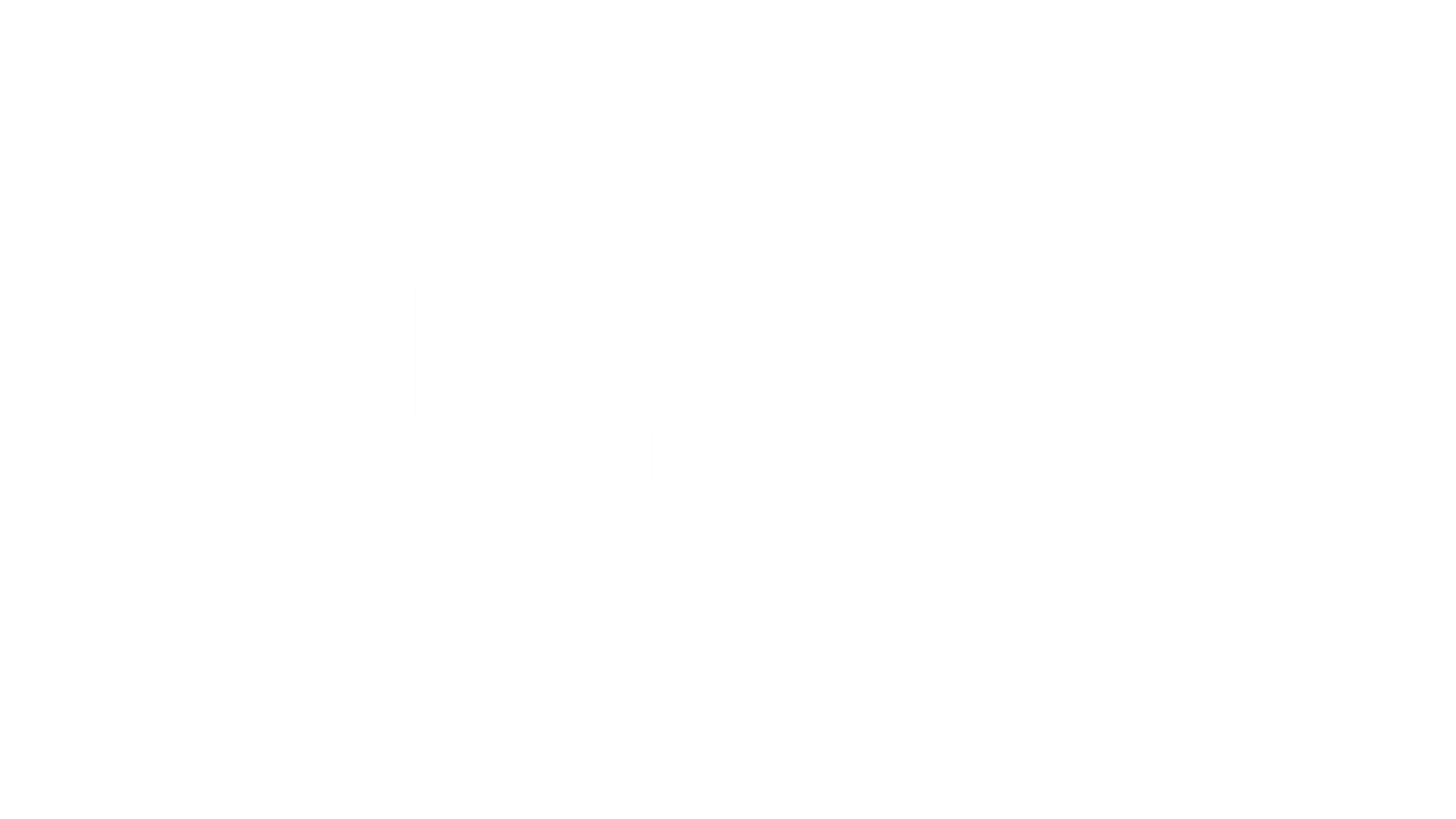

9931 Knight Lane Active Save Request In-Person Tour Request Virtual Tour
Frisco,TX 75035
Key Details
Property Type Single Family Home
Sub Type Single Family Residence
Listing Status Active
Purchase Type For Sale
Square Footage 2,389 sqft
Price per Sqft $246
Subdivision Crown Ridge Ph 1
MLS Listing ID 20930114
Style Traditional
Bedrooms 3
Full Baths 2
Half Baths 1
HOA Fees $70/qua
HOA Y/N Mandatory
Year Built 2008
Annual Tax Amount $8,339
Lot Size 7,405 Sqft
Acres 0.17
Property Sub-Type Single Family Residence
Property Description
INCREDIBLE DEAL!! Beautiful ranch style 3 bed, 2.5 bath, 3-car home in Crown Ridge, Frisco with (2) Pools, and up to **109% Special Financing with Preferred Lender! Over **$40,000 in upgrades including **all new landscaping **new irrigation system, new carpets, **New Roof and much more! **Pristine hardwoods and a formal Dining Room, big enough for a Study or 2nd entertainment area. Eat-in Kitchen with gas cooktop, SS Appliances, a large granite island, and **Barista nook! The open-concept breakfast and Living Room with stone fireplace flow easily to the outdoor extended **Patio Pergola, with a swing, and retractable blinds. **Rose of Sharon surround the outdoor oasis. The Primary Suite has his-hers vanities, tub, walk-in shower, and a big master closet. **Low E Vinyl windows, Energy Star Certified home! MUST SEE! Near the PGA and Universal Studios, superior Prosper ISD! Call 214-529-2901 for unique details that will make this the best find in Frisco; Seller Motivated!!
Location
State TX
County Collin
Direction Going north on Preston Road, cross Eldorado Parkway, then turn Right on Panther Creek Parkway, take a left onto Mills Ln into Crown Ridge.
Rooms
Dining Room 2
Interior
Interior Features Cable TV Available,Decorative Lighting
Heating Central,Natural Gas
Cooling Ceiling Fan(s),Central Air,Electric
Flooring Carpet,Ceramic Tile,Wood
Fireplaces Number 1
Fireplaces Type Gas Starter,Wood Burning
Appliance Dishwasher,Disposal,Electric Oven,Gas Cooktop,Gas Water Heater,Microwave
Heat Source Central,Natural Gas
Exterior
Exterior Feature Covered Patio/Porch,Rain Gutters
Garage Spaces 3.0
Fence Wood
Utilities Available City Sewer,City Water,Concrete,Curbs,Sidewalk
Roof Type Composition
Total Parking Spaces 3
Garage Yes
Building
Lot Description Interior Lot,Landscaped,Sprinkler System,Subdivision
Story One
Foundation Slab
Level or Stories One
Structure Type Brick,Fiber Cement,Rock/Stone
Schools
Elementary Schools Jackson
Middle Schools Bill Hays
High Schools Rock Hill
School District Prosper Isd
Others
Ownership See Records
Acceptable Financing Cash,Conventional,FHA,VA Loan
Listing Terms Cash,Conventional,FHA,VA Loan
Virtual Tour https://www.propertypanorama.com/instaview/ntreis/20930114